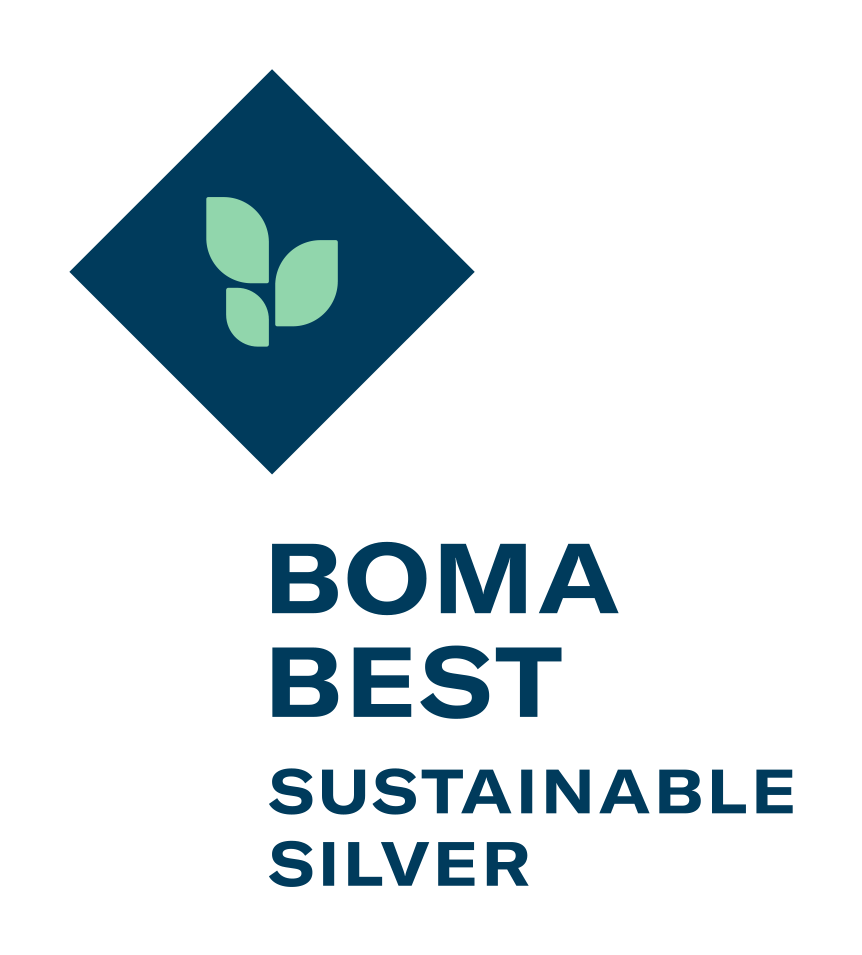330 - 1101 Prince of Wales Dr
1101 Prince of Wales Dr., Ottawa, Ontario K2C 3W7get_app
Suite Information
Suite Size
8,769 sf
Availability
Immediately
Type
Office
Rate
$13.00 /sf
Operating Costs
$14.96 /sf
Realty Tax
$3.95 /sf
Suite Notes
15 offices, reception, meeting room, boardroom, copy room, server room, kitchen, open areas
Suite Information
Suite Size
8,769 sf
Availability
Immediately
Type
Office
Rate
$13.00 /sf
Operating Costs
$14.96 /sf
Realty Tax
$3.95 /sf
Suite Notes
15 offices, reception, meeting room, boardroom, copy room, server room, kitchen, open areas
Industrial Suite Specifications
Building Description
Located south Ottawa, access to two north/south and one east/west thoroughfare, the Experimental Farm, walking paths, green space, local strip malls and restaurants.
Building Features
Typical Floor: 12,800 sq. ft
Office Class: B
Leasing District: West of CBD
Sustainability: BOMA BESt Bronze
Office Class: B
Leasing District: West of CBD
Sustainability: BOMA BESt Bronze
Amenities
Close proximity to Rideau Canal and Experimental Farm and public transit
Conveniently situated with 10-minute access to the Ottawa International Airport and Downtown Core
Strip plaza nearby located within walking distance
Fibre Optics Available
Conveniently situated with 10-minute access to the Ottawa International Airport and Downtown Core
Strip plaza nearby located within walking distance
Fibre Optics Available
General
Tenant Cost
Constructionexpand_more
Washrooms per Floor 2
HVAC After Hour Cost $ 33.00 /hr
HVAC Hours of Operation Mon - Fri 6:00 AM - 6:00 PM
HVAC Description baseboard heating
Fibre Optic Capability Yes
Elevatorsexpand_more
Number of Low Rise Elevator(s) 1
Anchor Tenantsexpand_more
Public Transportexpand_more
Surface Transit Route Yes
Downloads
Kelly Miersma-SmeatonSalespersonMorguard Investments Limited, Brokeragesmartphone
613-691-2853
emailksmeaton@morguard.com
Martin SpinellaSalespersonMorguard Investments Limited, Brokeragesmartphone
613-691-2887
emailmspinella@morguard.com
Certifications

