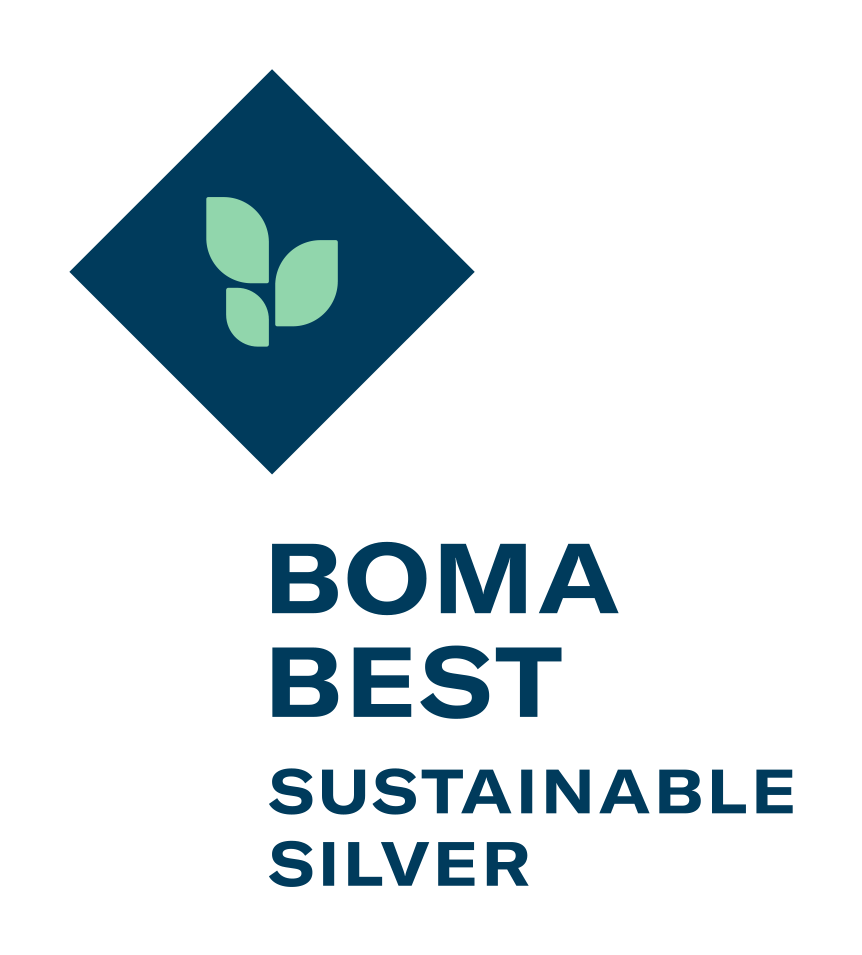Time Square
The renovations are now complete! The newly transformed atrium is designed to adapt to your needs, brightening your workday with its modern and functional spaces. Join our mailing list for insider updates!
Building Description
Located in the midst of Byward Market, Time Square at 47 Clarence Street offers convenience and accessibility. Its location provides easy access to public transportation and iconic destinations such as Parliament Hill, the National Arts Centre, Rideau Centre, and the National Gallery of Canada. Surrounded by some of the city’s finest restaurants and retail options, Time Square blends functionality, elegance, and convenience. With barrier-free access, on-site security, and card access, the property is easy to access for professionals and businesses alike. Recent 2024 renovations have transformed the atrium. Whether you're collaborating in the coworking spaces or taking a moment to unwind, the atrium adapts to your needs.
Building Features
Typical Floor: 24,000 sq. ft.
Office Class: B
Leasing District: Byward Market
Sustainability: BOMA BESt Silver
Amenities
Close proximity to Parliament Hill, Rideau Centre, and public transit
On-Site Security Guard, 24/7
Atrium, restaurants
Loading dock ground level
Underground private parking
The renovations are now complete! The newly transformed atrium is designed to adapt to your needs, brightening your workday with its modern and functional spaces. Join our mailing list for insider updates!
Downloads
613-691-2853
emailksmeaton@morguard.com
613-691-2887
emailmspinella@morguard.com
Certifications

